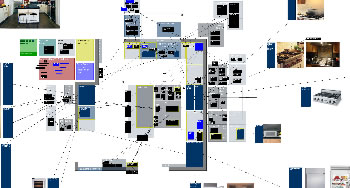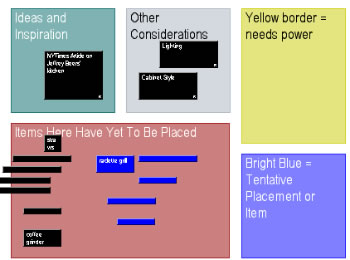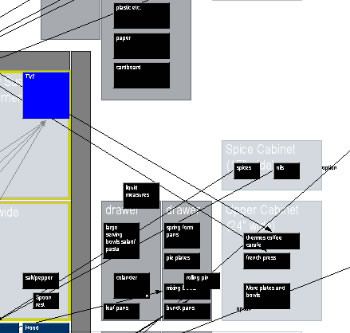Kitchen Planning I
John Stephan is using Tinderbox to plan his new kitchen.
The top-level map starts with a schematic diagram of the space. What will go where? What needs power? What fits?

Closer up, one section of the map is meta space for annotations and procedural notes. Here, for example, is a legend.

An important part of planning is simply detail — progressively refining the plan until you’re confident it won’t blow up. Here's a closeup of one section, already refined until we know where things will be stored.
